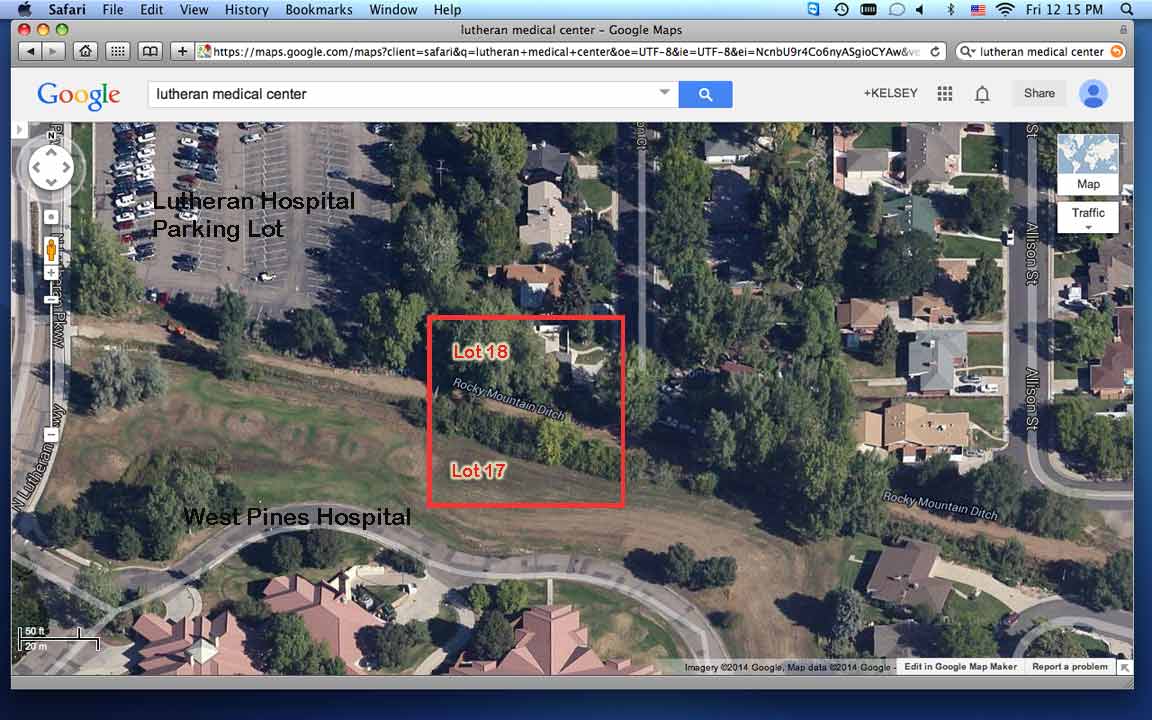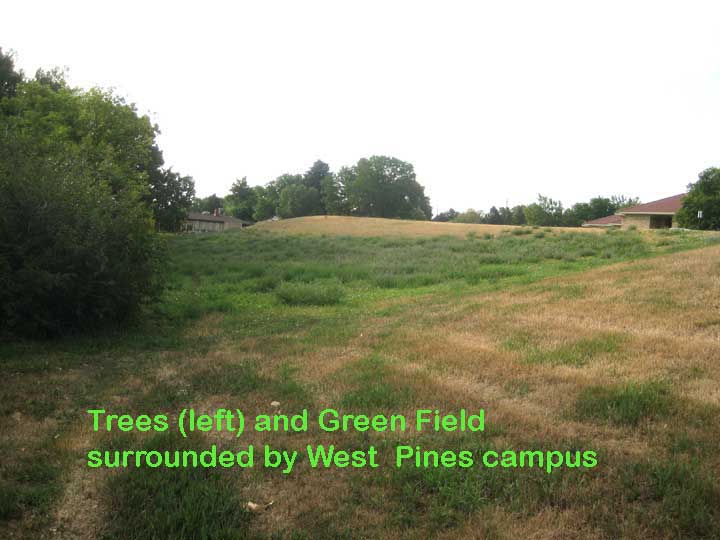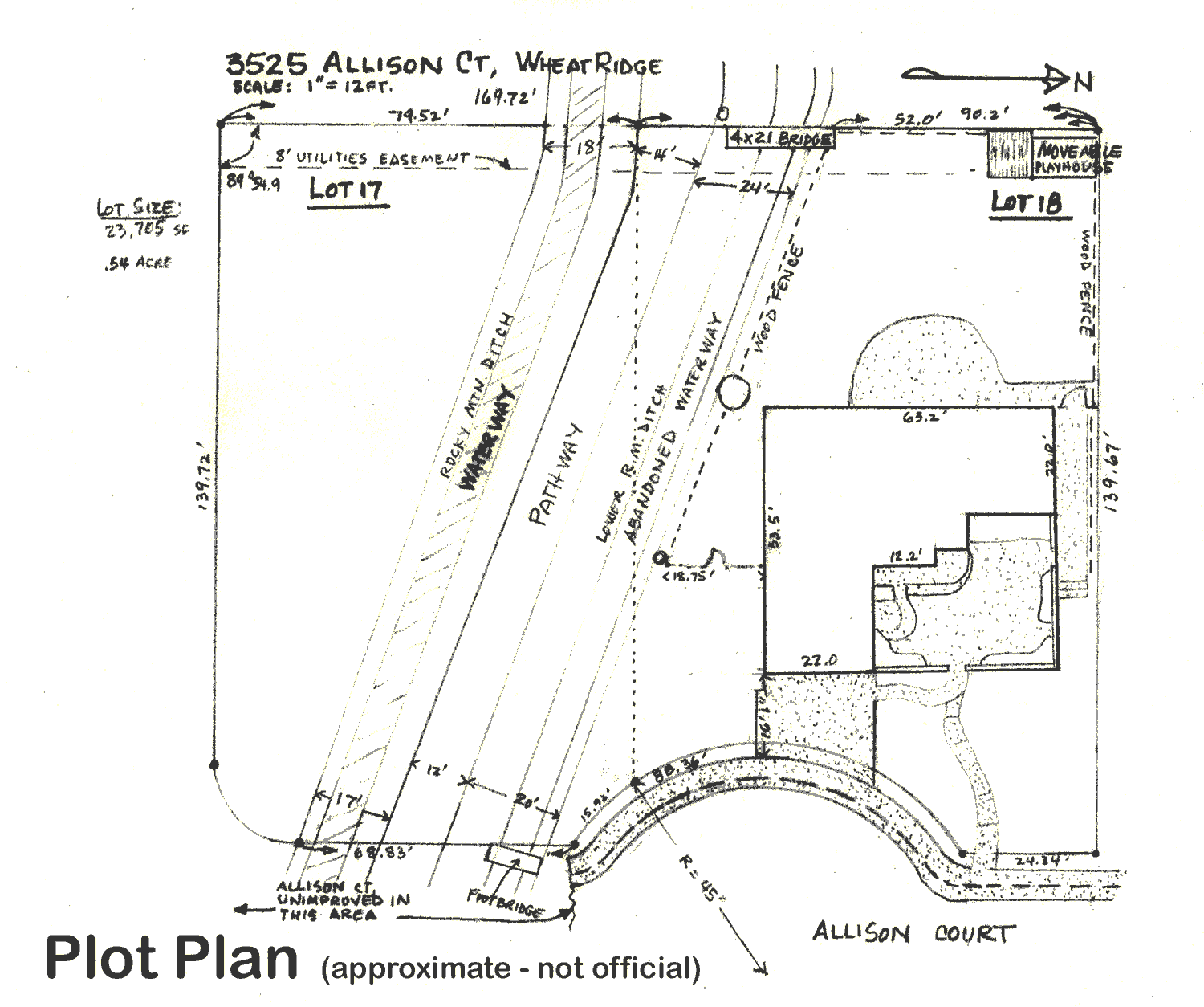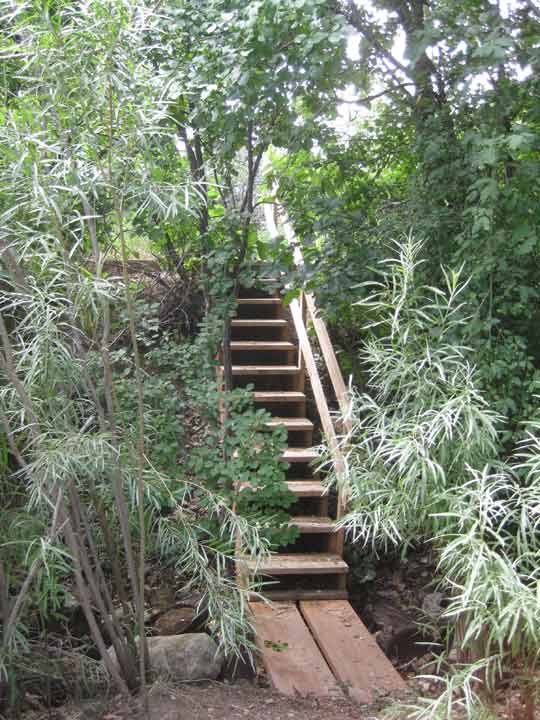Virtual Tour - Page Two
Details of 3525 Allison Court
1,649SF, 3 bedrooms, 1.5 baths, walled courtyard, half-acre
Legal Details:
Appliances: Refrig, gas range, dishwasher, microwave, washing machine hookup, electric dryer hookup Privacy on Eastside – street (end of cul-de-sac) Appraised in 2006 at $320,000 and appraised Jan 2013 at $325,000.
|
Plot Plan: |
| Privacy As you can see from the aerial photo below, the house is surrounded by barriers that create privacy. The house is on Lot 18, and the south portion of the property (Lot 17) is a field surrounded by the West Pines Hospital campus. The grass is bordered on the north by a line of trees and bushes along the waterway. It is called the Rocky Mountain Ditch and was built about 1870, supplying properties in Wheat Ridge and northwest Denver. Our property does NOT have water rights, but the ditch does affect the ground water that has nurtured the giant trees for a century. This privacy barrier has always been a feature of the secluded ambience of the home. Undeveloped Lot 17: The field of Lot 17 remains as an undeveloped asset of the property. Perhaps one day in the future, an owner may use imagination to bridge the ditch and place in this field a vegetable & herb garden, an enclosure for pets, an artist's studio, a remote playhouse, or some other creative use. Click to enlarge the aerial photo.   |


